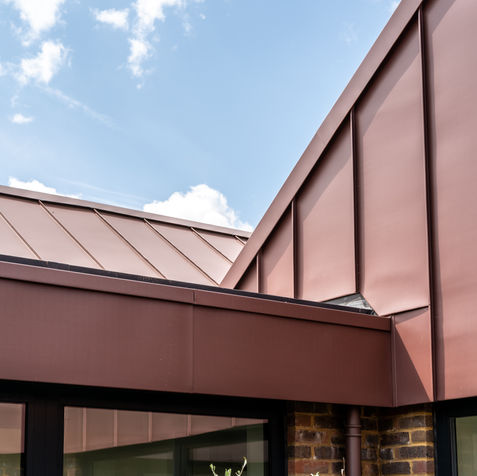
Nyton House, Residential Care Home
Phase 1 - The Coach House Wing.
King and Drury worked with Axis Architecture and HomeSmiths Interiors on the first phase renovation of Nyton House, Residential Care Home.
Using our experience and knowledge in delivering luxury homes, we were appointed to deliver a 'home style' dementia-friendly accommodation. Unique to the UK, the project design and concept has been adopted from market leaders in dementia care in Holland and Australia, using interior design principles that provide a comfortable and self- sufficient home environment for the residents.
Following the success of The Coach House, King and Drury were honoured to have been asked to complete the works on phase two of the project, The Gables - an exceptional contemporary build to compliment the existing buildings. Read more about phase 2 below.
View the technical specification for Phase 1 here.
Completion date: December 2020
Architect: Axis Architects
Videography: Sam Berni
Photography: Sophia Voce


Nyton House, The Gables (Phase 2).
An exemplar 10 bedroom building for Dementia care was carefully constructed using SIPS timber frame, aluminium windows, air source heat pumps and a contemporary zinc roof.
The Gables sits within the listed building site and continues to use the 'homestyle' model, giving it a homely feel for the residents.
Using the best materials and technology, this contemporary building was built to the very best standards, creating an exceptional addition to the listed site.
Completion date: September 2023
Architect: MH Architects
Videography and Photography: Sam Berni / Berni Visual




















